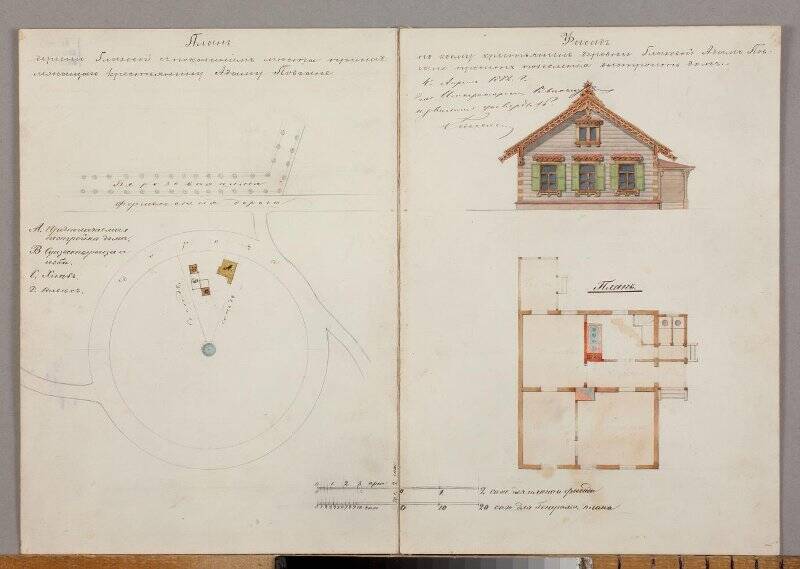Glazovo. Adam Povgane's location plan. The facade of the house.
On the left side of the sheet, a generic village plan with the plot of the house on which the construction of the house is expected; on the right facade of a wooden two-storey house with carved bulk and green shutter windows, three windows on the facade and a plan of construction with a remote porch and a veranda.
Creation time: 1872
Place of creation: Russia
Authors: Неизвестный автор
Share:



